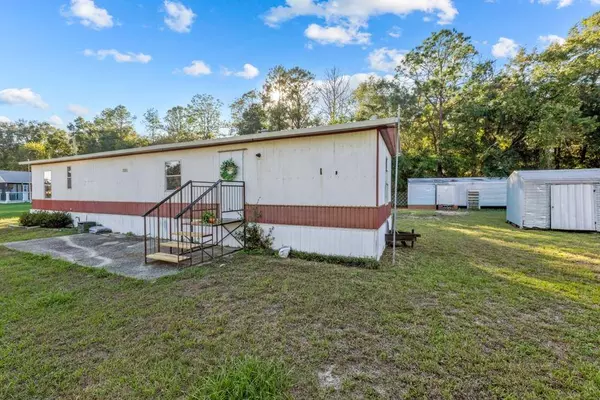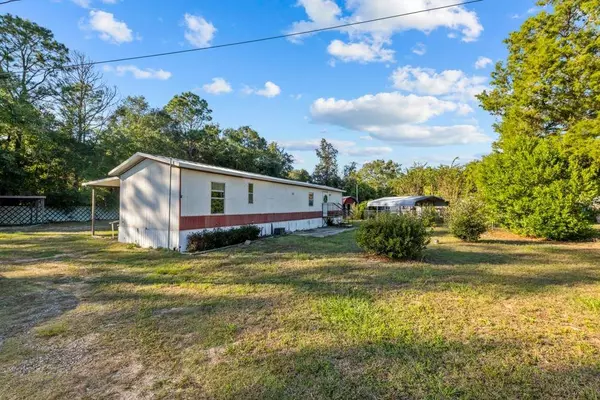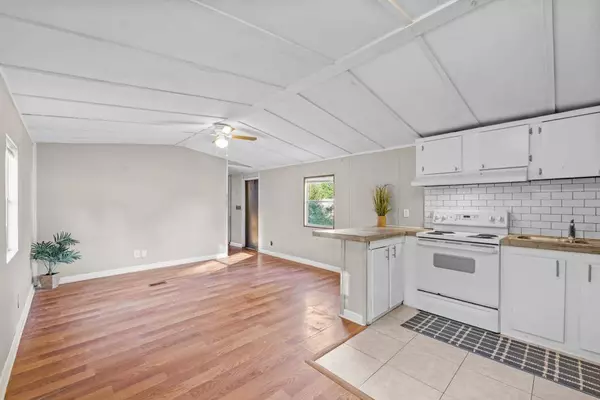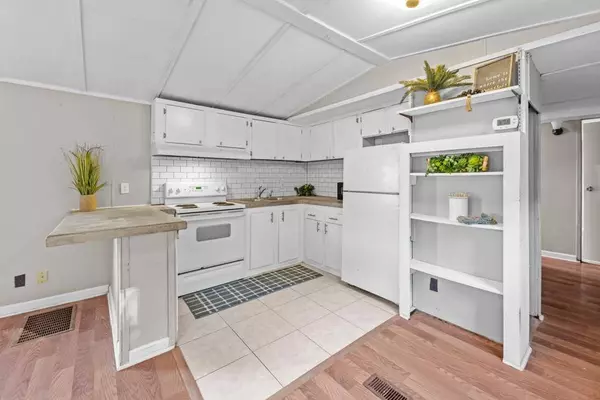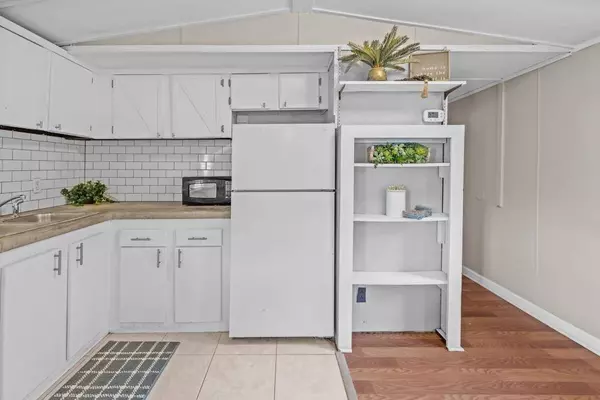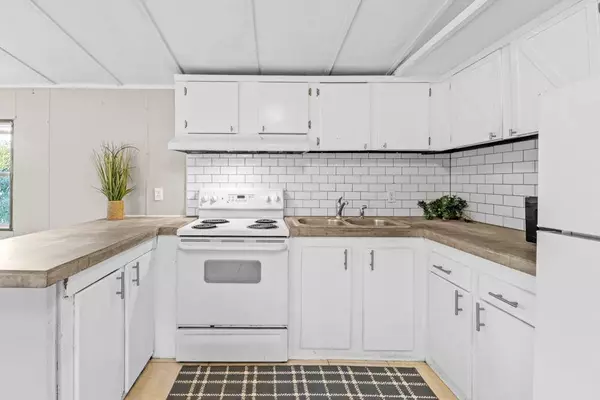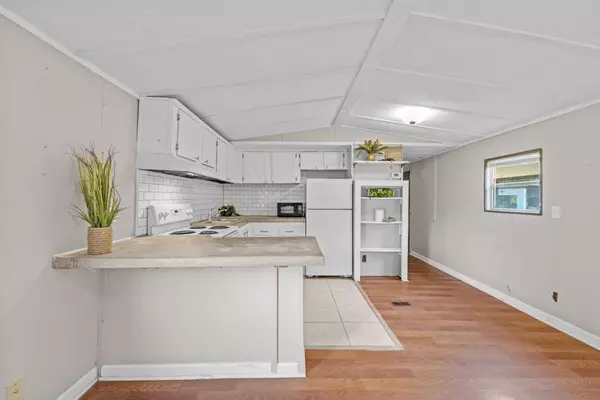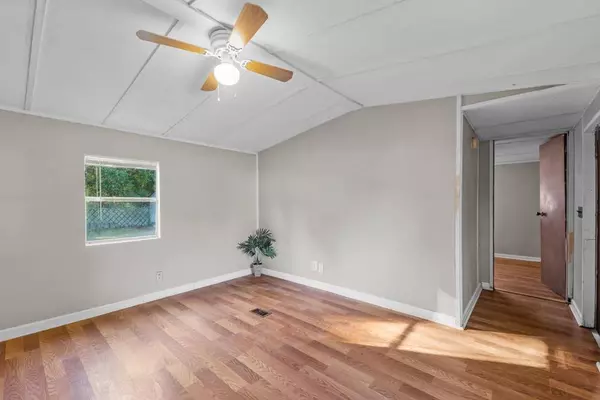
GALLERY
PROPERTY DETAIL
Key Details
Property Type Mobile Home, Manufactured Home
Sub Type Manuf/Mobile Home
Listing Status Active
Purchase Type For Sale
Square Footage 770 sqft
Price per Sqft $89
Subdivision Whispering Pines
MLS Listing ID 392537
Style Ranch
Bedrooms 2
Full Baths 2
Construction Status Siding - Vinyl, Mobile-Singlewide
Year Built 1983
Lot Size 0.360 Acres
Property Sub-Type Manuf/Mobile Home
Location
State FL
County Leon
Area Ne-01
Rooms
Other Rooms Porch - Covered, Utility Room - Inside
Master Bedroom 14x12
Bedroom 2 14x10
Living Room 16x14
Dining Room 7x6 7x6
Kitchen 10x12 10x12
Family Room 0
Building
Lot Description Great Room, Kitchen with Bar, Open Floor Plan
Story Bedroom - Split Plan
Level or Stories Bedroom - Split Plan
Construction Status Siding - Vinyl,Mobile-Singlewide
Interior
Heating Central
Cooling Central, Fans - Ceiling
Flooring Engineered Wood
Equipment Dishwasher, Microwave, Refrigerator, Range/Oven
Exterior
Exterior Feature Ranch
Parking Features Carport - 2 Car
Utilities Available Electric
View None
Road Frontage Maint - Gvt.
Private Pool No
Schools
Elementary Schools Ft. Braden
Middle Schools Ft. Braden
High Schools Godby
Others
HOA Fee Include None
SqFt Source Tax
Miscellaneous Deck,Fenced
Acceptable Financing Conventional, Cash Only
Listing Terms Conventional, Cash Only
CONTACT


