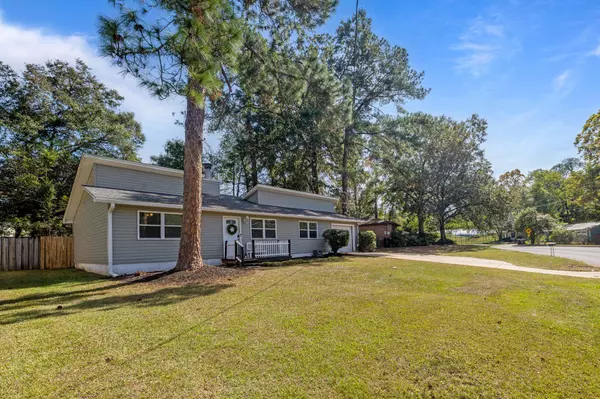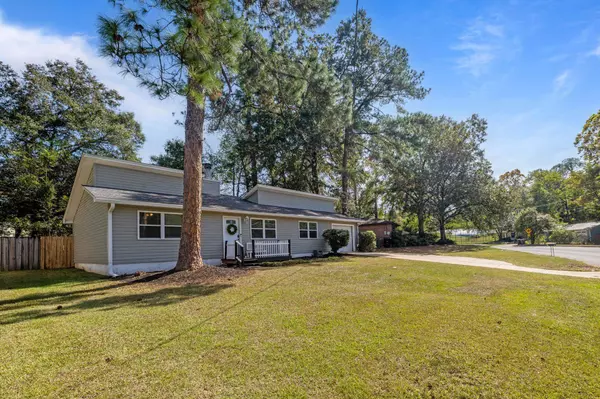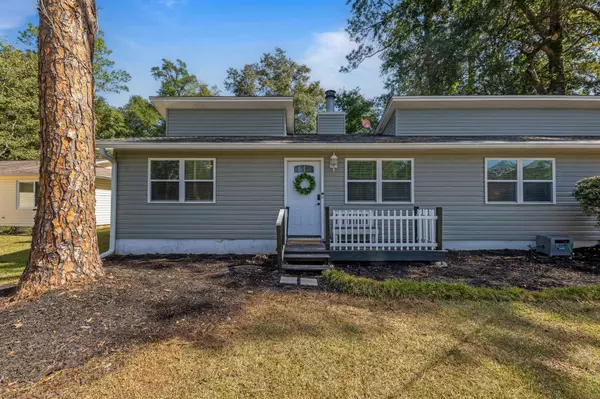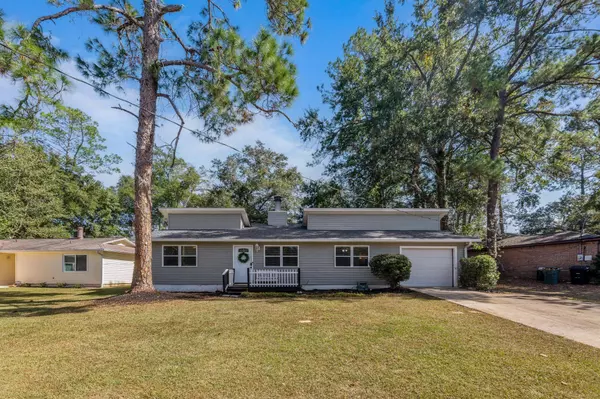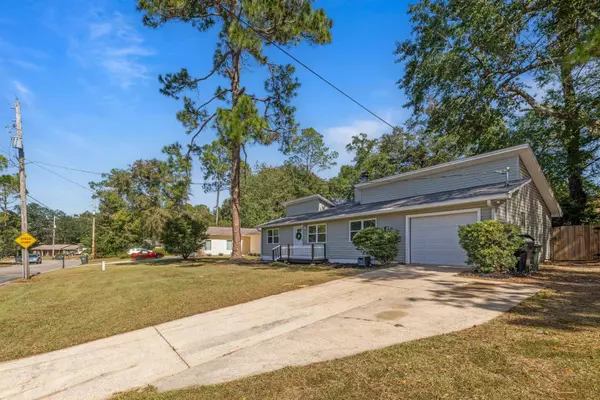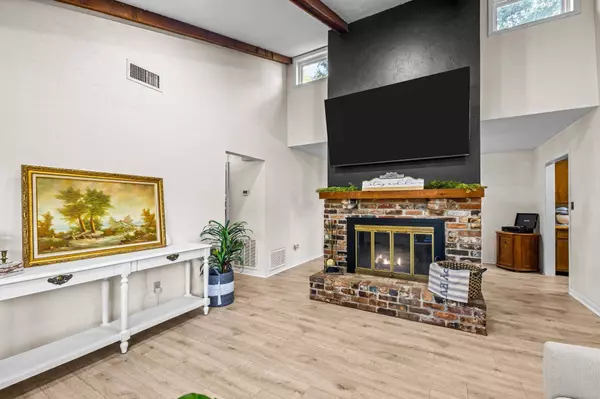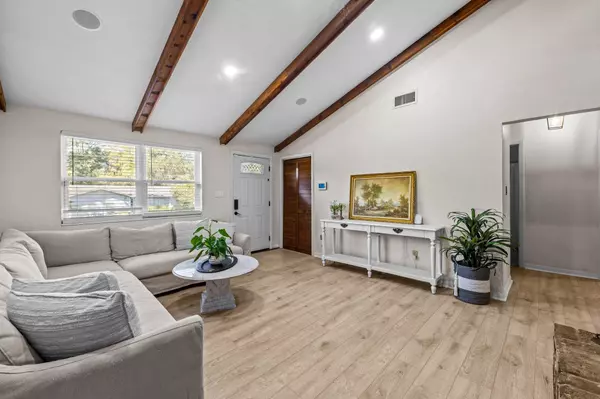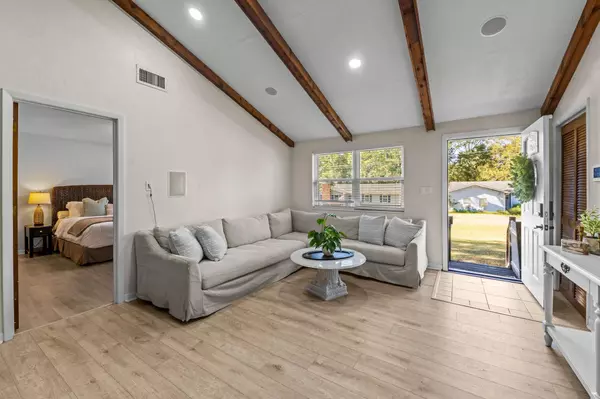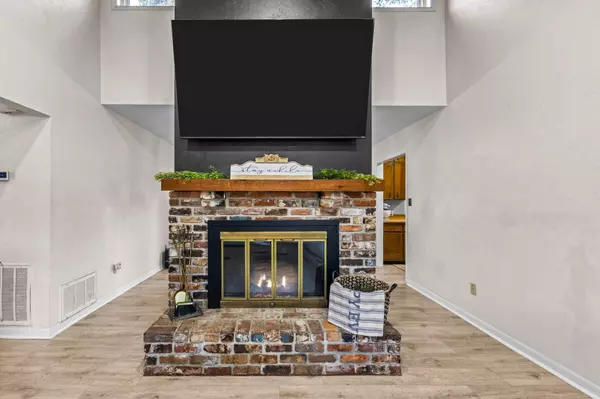
VIRTUAL TOUR
GALLERY
PROPERTY DETAIL
Key Details
Property Type Single Family Home
Sub Type Detached Single Family
Listing Status Contingent
Purchase Type For Sale
Square Footage 1, 218 sqft
Price per Sqft $233
Subdivision Arbor Hills
MLS Listing ID 392552
Style Craftsman
Bedrooms 3
Full Baths 2
Construction Status Siding - Vinyl, Slab
Year Built 1977
Lot Size 7,840 Sqft
Property Sub-Type Detached Single Family
Location
State FL
County Leon
Area Ne-01
Rooms
Other Rooms Utility Room - Inside, Walk-in Closet
Master Bedroom 13x12
Bedroom 2 12x10
Bedroom 3 12x11
Living Room 16x15
Dining Room 13x12 13x12
Kitchen 13x11 13x11
Family Room -
Building
Lot Description Great Room, Separate Dining Room, Open Floor Plan
Story Story - One, Bedroom - Split Plan
Level or Stories Story - One, Bedroom - Split Plan
Construction Status Siding - Vinyl,Slab
Interior
Heating Central, Fireplace - Wood
Cooling Central, Fans - Attic
Flooring Vinyl Plank
Equipment Dishwasher, Microwave, Refrigerator w/Ice, Range/Oven
Exterior
Exterior Feature Craftsman
Parking Features Garage - 1 Car
Utilities Available Electric
View None
Road Frontage Maint - Gvt., Paved, Street Lights, Sidewalks
Private Pool No
Schools
Elementary Schools Wt Moore
Middle Schools William J. Montford Middle School
High Schools Lincoln
Others
HOA Fee Include None
SqFt Source Tax
Miscellaneous 9 + Foot Ceilings,Cathedral/Vault/Tray,Fenced,Patio
Acceptable Financing Conventional, FHA, VA
Listing Terms Conventional, FHA, VA
Virtual Tour https://my.matterport.com/show/?m=WRN7zLXYcZJ
SIMILAR HOMES FOR SALE
Check for similar Single Family Homes at price around $284,500 in Tallahassee,FL

Active
$350,000
3337 HOMESTEAD Road, Tallahassee, FL 32309
Listed by BestSellers Realty, Inc.3 Beds 3 Baths 2,212 SqFt
Pending
$385,000
2501 Debden Court, Tallahassee, FL 32309
Listed by Neubauer Real Estate Inc.3 Beds 2 Baths 1,930 SqFt
Active
$375,000
2681 Nantucket Lane, Tallahassee, FL 32309
Listed by Beycome of Florida LLC2 Beds 2 Baths 1,796 SqFt
CONTACT

