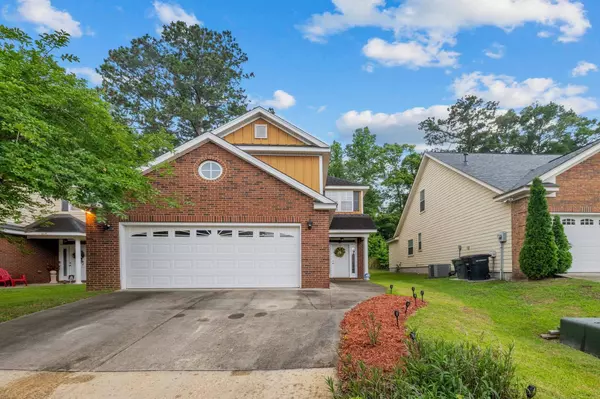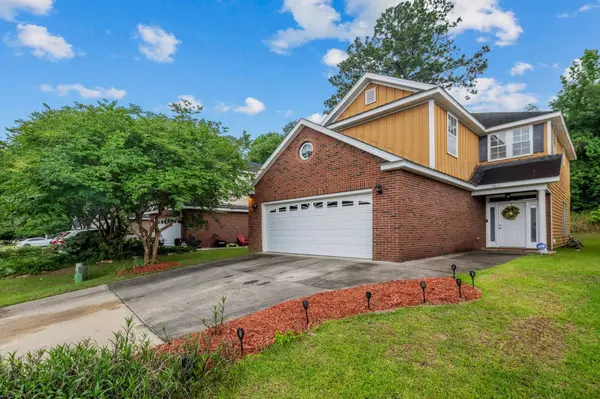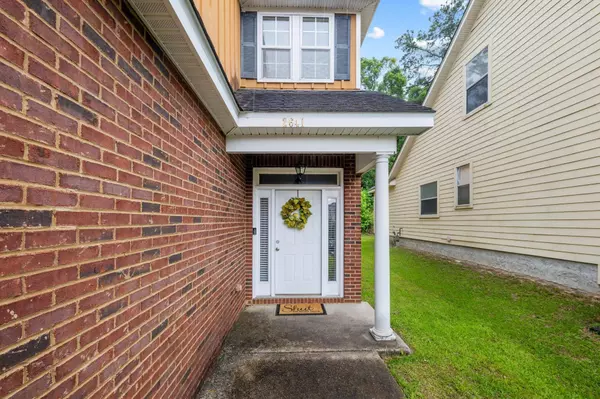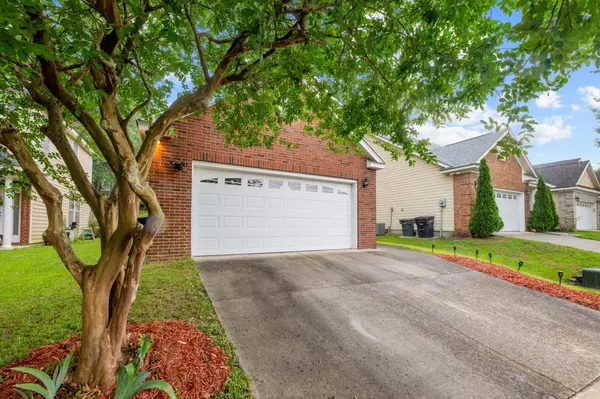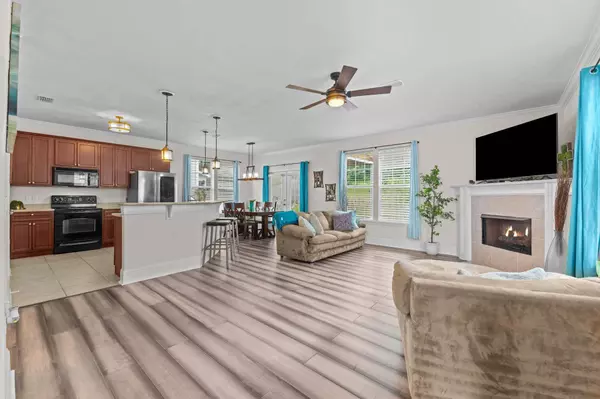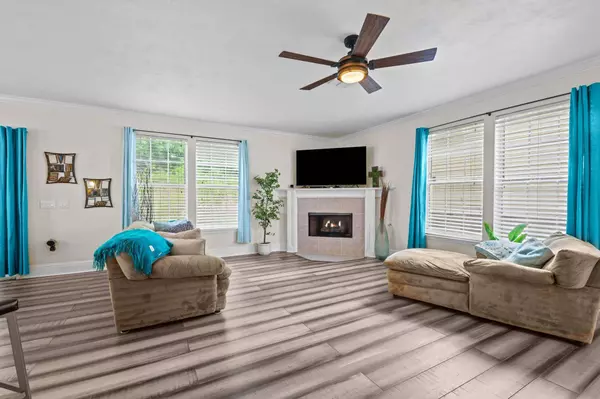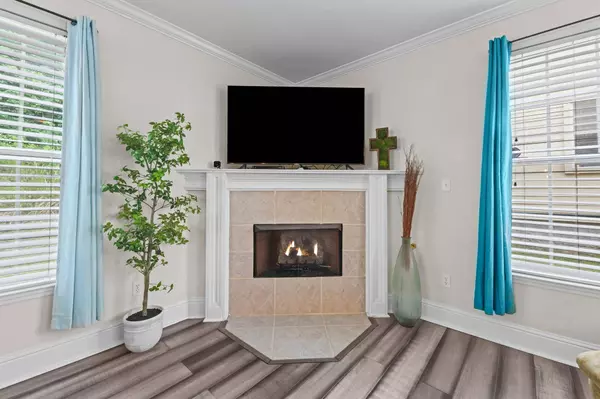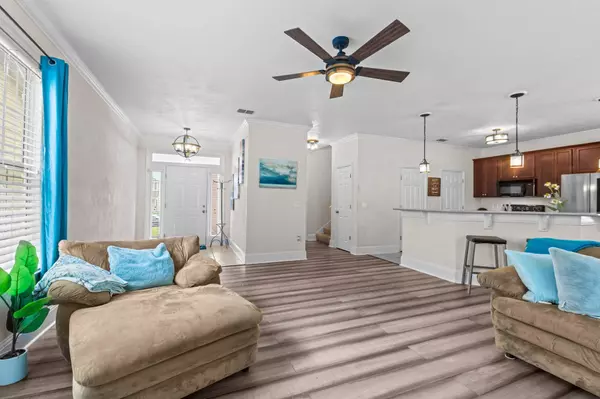
VIRTUAL TOUR
GALLERY
PROPERTY DETAIL
Key Details
Property Type Single Family Home
Sub Type Detached Single Family
Listing Status Contingent
Purchase Type For Sale
Square Footage 1, 687 sqft
Price per Sqft $177
Subdivision Laurel Trace
MLS Listing ID 392133
Style Craftsman
Bedrooms 3
Full Baths 2
Half Baths 1
Construction Status Brick 1 or 2 Sides, Siding - Fiber Cement
HOA Fees $240/ann
Year Built 2006
Lot Size 4,356 Sqft
Property Sub-Type Detached Single Family
Location
State FL
County Leon
Area Ne-01
Rooms
Other Rooms Foyer, Pantry, Porch - Covered, Utility Room - Inside, Walk-in Closet
Master Bedroom 15x14
Bedroom 2 11x10
Bedroom 3 10x10
Living Room 20x16
Dining Room 12x11 12x11
Kitchen 12x10 12x10
Family Room 0
Building
Lot Description Great Room, Kitchen with Bar, Separate Dining Room, Open Floor Plan
Story Bedroom - Split Plan, Story - Two MBR Up
Level or Stories Bedroom - Split Plan, Story - Two MBR Up
Construction Status Brick 1 or 2 Sides,Siding - Fiber Cement
Interior
Heating Central, Fireplace - Gas
Cooling Central, Electric, Fans - Ceiling
Flooring Carpet, Tile, Vinyl Plank
Equipment Dishwasher, Disposal, Microwave, Refrigerator w/Ice, Security Syst Equip-Owned, Range/Oven
Exterior
Exterior Feature Craftsman
Parking Features Garage - 2 Car
Utilities Available Electric
View None
Road Frontage Maint - Gvt., Paved, Street Lights, Sidewalks
Private Pool No
Schools
Elementary Schools Springwood
Middle Schools Griffin
High Schools Godby
Others
HOA Fee Include Common Area,Street Lights
SqFt Source Tax
Miscellaneous 9 + Foot Ceilings,Cathedral/Vault/Tray,Patio
Acceptable Financing Conventional, FHA, VA
Listing Terms Conventional, FHA, VA
Virtual Tour https://my.matterport.com/show/?m=BFCPtQ4AA4C
SIMILAR HOMES FOR SALE
Check for similar Single Family Homes at price around $299,900 in Tallahassee,FL

Active
$325,000
819 Abbiegail Drive, Tallahassee, FL 32303
Listed by Keller Williams Town & Country4 Beds 3 Baths 2,257 SqFt
Contingent
$205,000
3108 Canmore Place, Tallahassee, FL 32303
Listed by Keller Williams Town & Country3 Beds 2 Baths 1,484 SqFt
Active
$278,000
1917 Nanticoke Circle, Tallahassee, FL 32303-4355
Listed by Hollifield Real Estate Group5 Beds 2 Baths 2,426 SqFt
CONTACT


