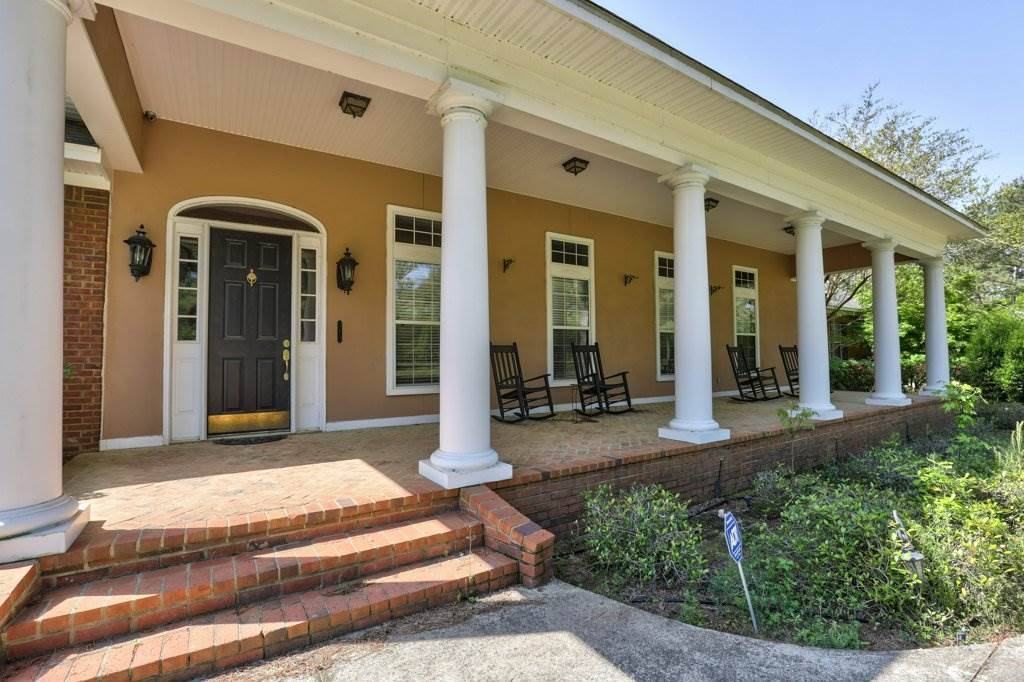For more information regarding the value of a property, please contact us for a free consultation.
Key Details
Sold Price $599,000
Property Type Single Family Home
Sub Type Detached Single Family
Listing Status Sold
Purchase Type For Sale
Square Footage 4,339 sqft
Price per Sqft $138
MLS Listing ID 330195
Sold Date 05/27/21
Style Traditional/Classical
Bedrooms 4
Full Baths 4
Construction Status Brick 4 Sides,Slab
Year Built 2003
Lot Size 10.000 Acres
Lot Dimensions 644x264x329x178x954x721
Property Sub-Type Detached Single Family
Property Description
2000 Luten Rd. offers quiet country living at its finest. Situated on 10 acres, this beautiful property showcases the lovely brick home with 4 bedrooms / 3 full baths, office, plus a guest suite above the garage with open living space, full kitchen and bathroom. (3689 SqFt + 650 finished bonus room/guest suite - see building sketch). This home is very welcoming and warm with a wonderful floorplan for everyday living and entertaining. Adding to the charm and ambiance is the bright and sunny living room with a wall of windows overlooking the private backyard and opens to the screened porch - outdoor living space. Large laundry/storage area. 3 car side entry garage. The property is partially fenced and gated. All measurements and dimensions are approximate. *Exterior stairway to Bonus room/guest suite. Shown by appointment only.
Location
State FL
County Gadsden
Area Gadsden
Rooms
Family Room 17x22
Other Rooms Foyer, Pantry, Porch - Screened, Study/Office, Sunroom, Utility Room - Inside, Walk-in Closet, Bonus Room
Master Bedroom 16x16
Bedroom 2 11x16
Bedroom 3 11x16
Bedroom 4 11x16
Bedroom 5 11x16
Living Room 11x16
Dining Room 11x14 11x14
Kitchen 12x22 12x22
Family Room 11x16
Interior
Heating Central, Electric
Cooling Central, Electric, Fans - Ceiling
Flooring Carpet, Tile, Hardwood
Equipment Dishwasher, Microwave, Refrigerator w/Ice, Range/Oven
Exterior
Exterior Feature Traditional/Classical
Parking Features Garage - 3+ Car
Utilities Available Electric
View Golf Course View
Road Frontage Maint - Gvt., Paved
Private Pool No
Building
Lot Description Separate Family Room, Kitchen with Bar, Separate Kitchen, Separate Living Room
Story Story - One, Bedroom - Split Plan
Level or Stories Story - One, Bedroom - Split Plan
Construction Status Brick 4 Sides,Slab
Schools
Elementary Schools Other County
Middle Schools Other County
High Schools Other County
Others
HOA Fee Include None
Ownership William M R
SqFt Source Other
Acceptable Financing Conventional, FHA, VA
Listing Terms Conventional, FHA, VA
Read Less Info
Want to know what your home might be worth? Contact us for a FREE valuation!

Our team is ready to help you sell your home for the highest possible price ASAP
Bought with Big Fish Real Estate Services



