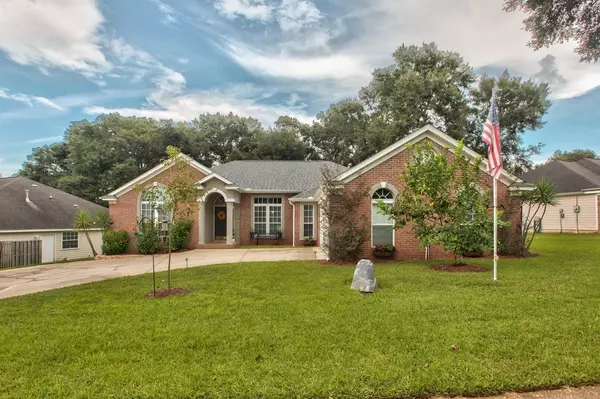For more information regarding the value of a property, please contact us for a free consultation.
Key Details
Sold Price $420,000
Property Type Single Family Home
Sub Type Detached Single Family
Listing Status Sold
Purchase Type For Sale
Square Footage 2,146 sqft
Price per Sqft $195
Subdivision Swift Creek Woods
MLS Listing ID 337071
Sold Date 10/15/21
Style Traditional/Classical
Bedrooms 4
Full Baths 2
Construction Status Brick 1 or 2 Sides,Siding - Fiber Cement
HOA Fees $11/ann
Year Built 2002
Lot Size 10,454 Sqft
Lot Dimensions 132 X 52 X 129 X 107
Property Description
This home has been well-loved, excellently maintained and is move-in-ready for it's new family! With a beautiful screened in patio and in ground pool, fully fenced back yard, and open concept floor plan, this home was made for entertaining. The Main Bedroom has a large ensuite with separate soaker tub, walk-in shower, double vanity and a nice walk-in closet. Connected to the ensuite is another bedroom, perfectly situated for a nursery or an in home office. On the other side of this large home is two more spacious bedrooms, one with a walk-in closet and another large bathroom. In the center of the home is a huge eat-in kitchen with seating for least four at the island as well as a breakfast nook and room for a large formal dining table. The living area features a fireplace and built-in shelving with double doors that open up to the screened in porch and pool area. This home won't last long in this highly desirable neighborhood with amazing school zoning.
Location
State FL
County Leon
Area Ne-01
Rooms
Other Rooms Porch - Screened, Utility Room - Inside, Walk-in Closet
Master Bedroom 15x15
Bedroom 2 15x12
Bedroom 3 15x12
Bedroom 4 15x12
Bedroom 5 15x12
Living Room 15x12
Dining Room 12x15 12x15
Kitchen 11x16 11x16
Family Room 15x12
Interior
Heating Heat Pump
Cooling Central, Fans - Ceiling, Heat Pump
Equipment Dishwasher, Disposal, Microwave, Irrigation System, Range/Oven
Exterior
Exterior Feature Traditional/Classical
Parking Features Garage - 2 Car
Pool Pool - In Ground, Pool Equipment, Screened Pool, Owner
Utilities Available Tankless
View None
Road Frontage Curb & Gutters, Paved, Street Lights, Sidewalks
Private Pool Yes
Building
Lot Description Combo Family Rm/DiningRm, Kitchen with Bar, Kitchen - Eat In, Open Floor Plan
Story Story - One
Level or Stories Story - One
Construction Status Brick 1 or 2 Sides,Siding - Fiber Cement
Schools
Elementary Schools Buck Lake
Middle Schools Swift Creek
High Schools Lincoln
Others
Ownership Scarano
SqFt Source Tax
Acceptable Financing Conventional, FHA, VA
Listing Terms Conventional, FHA, VA
Read Less Info
Want to know what your home might be worth? Contact us for a FREE valuation!

Our team is ready to help you sell your home for the highest possible price ASAP
Bought with Coldwell Banker Hartung
GET MORE INFORMATION




