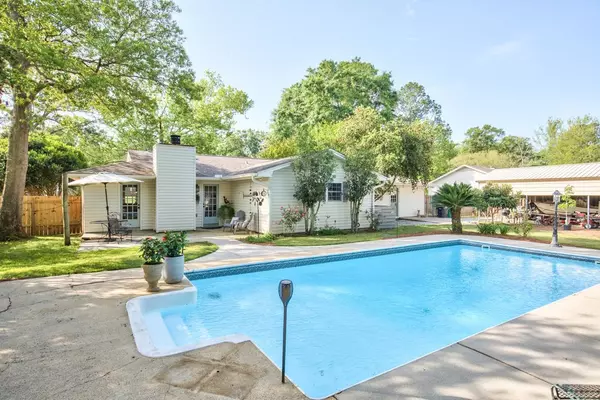For more information regarding the value of a property, please contact us for a free consultation.
Key Details
Sold Price $341,500
Property Type Single Family Home
Sub Type Detached Single Family
Listing Status Sold
Purchase Type For Sale
Square Footage 2,258 sqft
Price per Sqft $151
Subdivision Bent Tree Estates
MLS Listing ID 344985
Sold Date 06/23/22
Style Farmhouse
Bedrooms 4
Full Baths 2
Construction Status Brick 3 Sides,Siding - Vinyl
Year Built 1977
Lot Size 0.420 Acres
Lot Dimensions 180x120x180x120
Property Sub-Type Detached Single Family
Property Description
SPECTACULAR LISTING!!! This home has been immaculately cared for and decorated straight out of Joanne's Gaines lifestyle magazine. Stunning 4 Bedroom, 2 Bath with a Pool, Pole Barn and Workshop, Outdoor Kitchen Area, Mudroom and Lush Landscaping, Fireplace and So Much More!!! The Grounds are Spectacular with a Sprawling Front Lawn, Mature Rare Bushes, Colorful Bouquets, and the Star of this Walkable Neighborhood. This four bedroom, two bath property is Rich with Original Details, Boasting Hardwood Floors, a Cozy Fireplace and Thoughtful, Bespoke Updates. Welcoming Entrance and Formal Entry that leads to an Enormous Living Room with Dramatic Views of the Outdoor Living Space and Pool. Open up the doors for FUN Summer Gatherings by the Pool. The Remodeled Kitchen with Breakfast Area, Beautiful Countertops, Custom Cabinetry and is Well Equipped. The Large Formal Dining Room is Perfectly placed between the kitchen and the living room. Adjacent is the sizable Loggia with views of the Gardens and Pool, perfectly perfumed for naps on a Sunny Day. The primary en-suite has large windows for Lots of Natural Light and Views of the Pool, Spacious Closets and a Large Master Bath. Two other bedrooms are already decked out for kids, home office, or anything else that Sparks Your Imagination and are well sized. The remaining bedroom is Oversized and can be used as an In-Law Suite or Apartment with it's on entrance to the Veranda and Pool. The Mudroom is the Perfect place to drop wet towels from the hot summer pool day. The Pole Barn offers a space for RV or Boat Life right next to the Workshop. All complete with a Privacy Fence.
Location
State FL
County Leon
Area Nw-02
Rooms
Family Room --
Master Bedroom 22x19
Bedroom 2 11x12
Bedroom 3 11x12
Bedroom 4 11x12
Bedroom 5 11x12
Living Room 11x12
Dining Room 24x14 24x14
Kitchen 12x11 12x11
Family Room 11x12
Interior
Heating Central, Electric, Heat Pump
Cooling Central, Electric
Equipment Dishwasher, Refrigerator w/Ice, Irrigation System, Range/Oven
Exterior
Exterior Feature Farmhouse
Parking Features Carport - 2 Car, Driveway Only
Pool Pool - In Ground, Pool Equipment
Utilities Available Electric
View None
Road Frontage Maint - Gvt.
Private Pool Yes
Building
Lot Description Combo Living Rm/DiningRm, Separate Kitchen
Story Story - One
Level or Stories Story - One
Construction Status Brick 3 Sides,Siding - Vinyl
Schools
Elementary Schools Canopy Oaks
Middle Schools Raa
High Schools Leon
Others
Ownership Budd
SqFt Source Other
Acceptable Financing Conventional, FHA, VA
Listing Terms Conventional, FHA, VA
Read Less Info
Want to know what your home might be worth? Contact us for a FREE valuation!

Our team is ready to help you sell your home for the highest possible price ASAP
Bought with Pearson Realty Inc.



