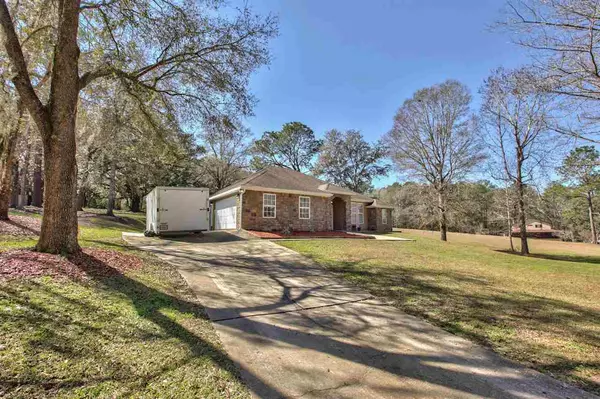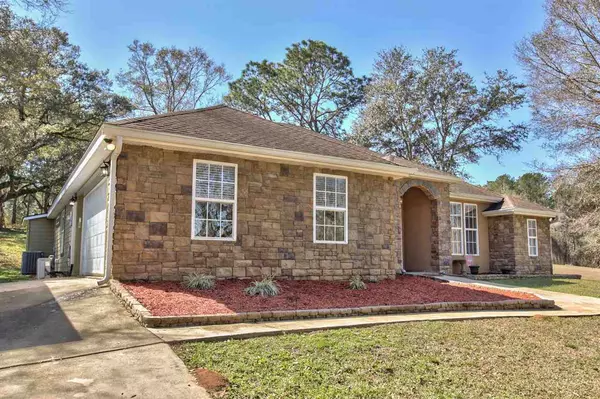For more information regarding the value of a property, please contact us for a free consultation.
Key Details
Sold Price $335,000
Property Type Single Family Home
Sub Type Detached Single Family
Listing Status Sold
Purchase Type For Sale
Square Footage 2,820 sqft
Price per Sqft $118
Subdivision Heritage Hills
MLS Listing ID 328456
Sold Date 03/26/21
Style Ranch
Bedrooms 5
Full Baths 2
Construction Status Siding - Fiber Cement,Stone,Stucco,Slab
HOA Fees $7/ann
Year Built 2004
Lot Size 1.220 Acres
Lot Dimensions 124x410x160x365
Property Description
Couldn't Confirm Buyers Financing. This Beauty is Back. New Roof being put on this Month. Introducing The Masterpiece. This Elegant Custom Built Home has had only one owner, The Builder! This is not your average home, this home was carefully designed board by board and the floorplan flows beautifully. When a builder builds his own home... you just don't get better quality. This slice of Heaven has a Lake View, Cathedral Ceilings, Sun Room, Chef Style Kitchen, The Master Suite is Superior and comes with a Spa Like Bathroom and Dressing Room. This home sits at the highest peak of a private road for no through traffic for a beautiful view of the Lake. This home comes complete with a 9x9 Treehouse nestled in the Large Live Oak Tree for Summer Days. This is a "House That Built Me" kind-of Home. The In-Law Suite can be turned back into a 3 car garage easily.
Location
State FL
County Leon
Area Se-03
Rooms
Master Bedroom 17x14
Bedroom 2 15x12
Bedroom 3 15x12
Bedroom 4 15x12
Bedroom 5 15x12
Living Room 15x12
Dining Room 14x12 14x12
Kitchen 20x10 20x10
Family Room 15x12
Interior
Cooling Central, Electric, Fans - Ceiling, Heat Pump
Equipment Dishwasher, Oven(s), Refrigerator w/Ice, Stove
Exterior
Exterior Feature Ranch
Parking Features Garage - 3+ Car
Utilities Available Electric
View Lake View
Road Frontage Unpaved
Private Pool No
Building
Lot Description Great Room, Kitchen with Bar, Open Floor Plan
Story Story - One, Bedroom - Split Plan
Level or Stories Story - One, Bedroom - Split Plan
Construction Status Siding - Fiber Cement,Stone,Stucco,Slab
Schools
Elementary Schools Conley Elementary
Middle Schools Fairview
High Schools Rickards
Others
Ownership SMITH
SqFt Source Other
Acceptable Financing Conventional, FHA, VA, USDA/RD, USDA/RF
Listing Terms Conventional, FHA, VA, USDA/RD, USDA/RF
Read Less Info
Want to know what your home might be worth? Contact us for a FREE valuation!

Our team is ready to help you sell your home for the highest possible price ASAP
Bought with Keller Williams Town & Country
GET MORE INFORMATION




