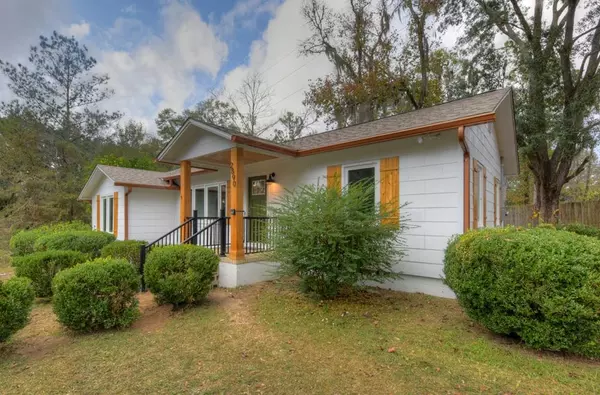For more information regarding the value of a property, please contact us for a free consultation.
Key Details
Sold Price $325,000
Property Type Single Family Home
Sub Type Detached Single Family
Listing Status Sold
Purchase Type For Sale
Square Footage 1,462 sqft
Price per Sqft $222
MLS Listing ID 340269
Sold Date 02/15/22
Style Farmhouse
Bedrooms 3
Full Baths 2
Construction Status Siding - Fiber Cement,Construction - Renovation
Year Built 1933
Lot Size 0.500 Acres
Lot Dimensions 177X127X177X127
Property Sub-Type Detached Single Family
Property Description
Like NEW Construction, but with all the charm of the original 1930's home! This place has it ALL - an updated farmhouse feel on the exterior with real Cypress Shutters and Accents, a BIG circle driveway, an open floorplan with an eat-in kitchen, NEW Quartz Countertops, ALL NEW Cabinets with Soft Close Drawers, BRAND NEW Stainless Steel Appliances, a STUNNING Primary Bedroom with ensuite, and the list goes on! This split floor plan is beyond functional and every space in the home has been thoughtfully considered and is utilized for maximum potential. There is a separate pantry off from the kitchen with custom built-in shelving and a butcher block countertop, across from the pantry is the utility space (complete with NEW front-loading washing machine and dryer), and a brand NEW deck out back. The Primary Bathroom features ALL NEW tile work, a separate soaker tub, HUGE walk-in shower, double vanity, separate water closet and a linen closet which also has custom built-in shelving! In the Primary Bedroom, you'll have your very own retreat complete with an amazing walk-in closet with custom built-in shelving and a separate walk-out just for you! Be sure to see associated documents for a complete list of everything that has been made NEW at this beautiful home: ROOF 2021 + AC & HVAC 2021 + ALL NEW WINDOWS 2021 + Rinnai TANKLESS WATER HEATER 2021 and the list goes on and on...
Location
State FL
County Leon
Area Ne-01
Rooms
Master Bedroom 23X12
Bedroom 2 12X11
Bedroom 3 12X11
Bedroom 4 12X11
Bedroom 5 12X11
Living Room 12X11
Dining Room - -
Kitchen 14X11 14X11
Family Room 12X11
Interior
Equipment Dishwasher, Dryer, Refrigerator w/Ice, Washer, Range/Oven
Exterior
Exterior Feature Farmhouse
Parking Features Driveway Only
Utilities Available Tankless
View None
Road Frontage Maint - Private
Private Pool No
Building
Lot Description Combo Family Rm/DiningRm, Kitchen with Bar, Kitchen - Eat In, Open Floor Plan
Story Story - One, Bedroom - Split Plan
Level or Stories Story - One, Bedroom - Split Plan
Construction Status Siding - Fiber Cement,Construction - Renovation
Schools
Elementary Schools Wt Moore
Middle Schools Cobb
High Schools Lincoln
Others
Ownership Wright Homes LLC
SqFt Source Tax
Acceptable Financing Conventional, FHA, VA, Cash Only
Listing Terms Conventional, FHA, VA, Cash Only
Read Less Info
Want to know what your home might be worth? Contact us for a FREE valuation!

Our team is ready to help you sell your home for the highest possible price ASAP
Bought with Waypoint Properties



