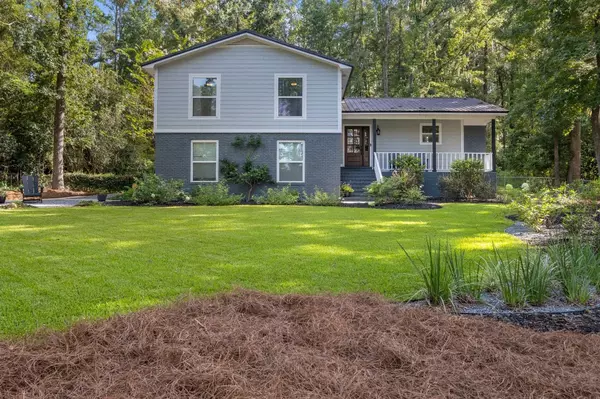For more information regarding the value of a property, please contact us for a free consultation.
Key Details
Sold Price $421,000
Property Type Single Family Home
Sub Type Detached Single Family
Listing Status Sold
Purchase Type For Sale
Square Footage 2,108 sqft
Price per Sqft $199
Subdivision Killearn Estates
MLS Listing ID 362856
Sold Date 10/03/23
Style Traditional/Classical
Bedrooms 4
Full Baths 2
Half Baths 1
Construction Status Siding - Fiber Cement,Slab,Brick-Partial/Trim
HOA Fees $12/ann
Year Built 1976
Lot Size 0.520 Acres
Lot Dimensions 175x192x66x193
Property Description
Move in ready 4 bedroom, 2.5 bath updated Killearn Estates home zoned for Chiles, Montford, and Desoto Trail! This one has all the features you've been looking for with over 2100 recently remodeled square feet. The open living space blends a modern, fresh kitchen with spacious living and dining areas (all with shining engineered wood floors). Tastefully contemporary fixtures, recessed lighting and large windows across the back make it a very welcoming space. Granite counters, stainless steel appliances, and shaker style cabinets. Great sized master suite with large closet and double vanities. Separate family room with wood burning fireplace and additional outdoor access to the dedicated patio. Freshly painted deck overlooking huge back yard with plenty of room for play or relaxation. 2 car garage and indoor laundry room.
Location
State FL
County Leon
Area Ne-01
Rooms
Family Room 17x14
Other Rooms Utility Room - Inside, Walk-in Closet
Master Bedroom 15x13
Bedroom 2 12x12
Bedroom 3 12x12
Bedroom 4 12x12
Bedroom 5 12x12
Living Room 12x12
Dining Room 12x12 12x12
Kitchen 13x11 13x11
Family Room 12x12
Interior
Heating Central, Electric, Fireplace - Wood
Cooling Central, Electric, Fans - Ceiling
Flooring Carpet, Tile, Engineered Wood
Equipment Dishwasher, Disposal, Microwave, Refrigerator w/Ice, Range/Oven
Exterior
Exterior Feature Traditional/Classical
Parking Features Garage - 2 Car
Utilities Available Electric
View None
Road Frontage Maint - Gvt., Paved
Private Pool No
Building
Lot Description Great Room, Separate Living Room, Open Floor Plan
Story Split Level
Level or Stories Split Level
Construction Status Siding - Fiber Cement,Slab,Brick-Partial/Trim
Schools
Elementary Schools Desoto Trail
Middle Schools William J. Montford Middle School
High Schools Chiles
Others
HOA Fee Include Common Area,Playground/Park
Ownership Hall
SqFt Source Tax
Acceptable Financing Conventional, FHA
Listing Terms Conventional, FHA
Read Less Info
Want to know what your home might be worth? Contact us for a FREE valuation!

Our team is ready to help you sell your home for the highest possible price ASAP
Bought with Big Fish Real Estate Services
GET MORE INFORMATION




