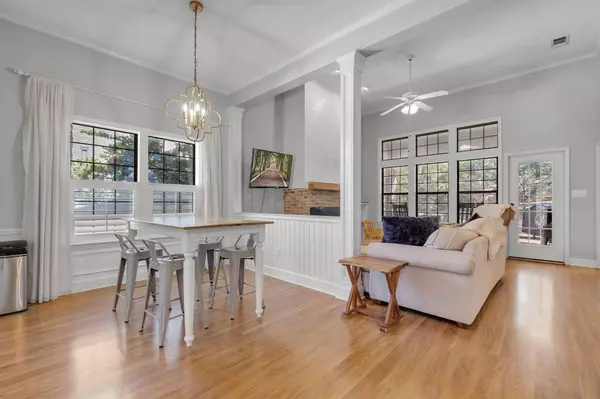For more information regarding the value of a property, please contact us for a free consultation.
Key Details
Sold Price $330,000
Property Type Single Family Home
Sub Type Detached Single Family
Listing Status Sold
Purchase Type For Sale
Square Footage 1,416 sqft
Price per Sqft $233
Subdivision Sweet Water Oaks
MLS Listing ID 367040
Sold Date 02/07/24
Style Traditional/Classical
Bedrooms 3
Full Baths 2
Construction Status Brick 1 or 2 Sides,Siding - Fiber Cement
HOA Fees $4/ann
Year Built 1991
Lot Size 10,454 Sqft
Lot Dimensions 172x70x164x56
Property Sub-Type Detached Single Family
Property Description
Welcome to this charming 3-bedroom, 2-bathroom house nestled in a prime location that effortlessly combines comfort, style, and convenience. As you approach, the home's curb appeal immediately captivates with its well-manicured front lawn, lush landscaping, and a welcoming porch that invites you inside. The living room is bathed in natural light, thanks to large windows that showcase the scenic surroundings. The interior boasts a tasteful blend of modern and traditional elements, creating a timeless appeal. The heart of this home is undoubtedly the fully renovated kitchen. It features granite countertops, high-quality appliances, and brand new cabinets with ample cabinet space, making it a delight for both culinary enthusiasts and casual cooks alike. Off of the kitchen is a cozy dining area, perfect for family gatherings or intimate dinners. The well-maintained backyard is an extension of the living space, offering a peaceful haven for outdoor activities and entertaining. Whether you're enjoying a morning coffee on the patio or hosting a barbecue with friends, this outdoor area is designed for comfort and enjoyment.
Location
State FL
County Leon
Area Ne-01
Rooms
Other Rooms Porch - Covered
Master Bedroom 15x11
Bedroom 2 12x11
Bedroom 3 12x10
Living Room 15x13
Dining Room 15x10 15x10
Kitchen 12x9 12x9
Family Room -
Interior
Heating Central, Electric, Fireplace - Gas
Cooling Central, Electric, Fans - Ceiling
Flooring Vinyl Plank
Equipment Dishwasher, Disposal, Microwave, Refrigerator w/Ice, Irrigation System, Cooktop, Range/Oven
Exterior
Exterior Feature Traditional/Classical
Parking Features Garage - 2 Car
Utilities Available Gas
View None
Road Frontage Curb & Gutters, Maint - Gvt., Paved
Private Pool No
Building
Lot Description Kitchen - Eat In, Combo Living Rm/DiningRm
Story Story - One
Level or Stories Story - One
Construction Status Brick 1 or 2 Sides,Siding - Fiber Cement
Schools
Elementary Schools Wt Moore
Middle Schools Swift Creek
High Schools Lincoln
Others
HOA Fee Include Common Area
Ownership Weeks
SqFt Source Tax
Acceptable Financing Conventional, FHA, VA, USDA/RD, USDA/RF
Listing Terms Conventional, FHA, VA, USDA/RD, USDA/RF
Read Less Info
Want to know what your home might be worth? Contact us for a FREE valuation!

Our team is ready to help you sell your home for the highest possible price ASAP
Bought with Big Fish Real Estate Services



