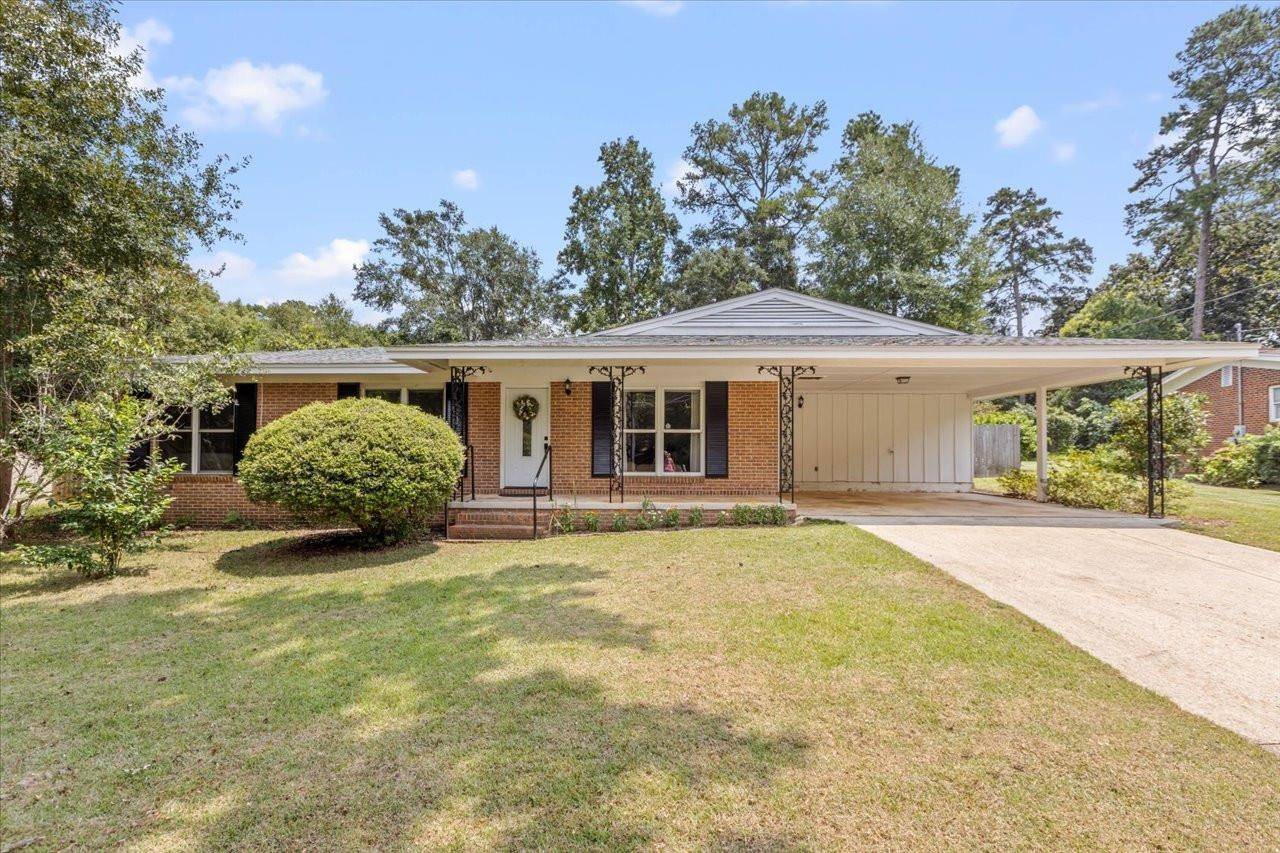For more information regarding the value of a property, please contact us for a free consultation.
Key Details
Sold Price $287,500
Property Type Single Family Home
Sub Type Detached Single Family
Listing Status Sold
Purchase Type For Sale
Square Footage 1,634 sqft
Price per Sqft $175
Subdivision Town N Country Park
MLS Listing ID 382928
Sold Date 04/11/25
Style Ranch
Bedrooms 3
Full Baths 2
Construction Status Brick 3 Sides,Siding-Wood,Slab
Year Built 1969
Lot Size 0.280 Acres
Lot Dimensions 126x102x131x89
Property Sub-Type Detached Single Family
Property Description
Beautiful pool home situated in the heart of the Town N Country neighborhood, just awarded "Neighborhood of the Year 2024." This recently updated ranch home features many modern amenities and appliances, while maintaining the signature North Florida chic from the outside. Entertain guests poolside in the fenced backyard, or while barbecuing on the screened porch. Large double-pane windows provide plenty of light to the spacious living and formal dining rooms. Plenty of cabinets and counter space in the bright open kitchen are ideal for any chef. Three bedrooms including a master suite provide abundant space and privacy. Marbled tile bathrooms with modern rainfall shower fixtures give this home a feeling of elegant comfort. Smart thermostat, ceiling fans, and high efficiency central air will keep you cool and help save money in our hot Florida summers!
Location
State FL
County Leon
Area Nw-02
Rooms
Family Room 13x10
Other Rooms Porch - Covered, Porch - Screened
Master Bedroom 16x9
Bedroom 2 13x10
Bedroom 3 10x13
Living Room 17x13
Dining Room 16x12 16x12
Kitchen 10x12 10x12
Family Room 13x10
Interior
Heating Heat Pump
Cooling Central, Electric, Fans - Ceiling, Heat Pump
Flooring Tile, Laminate/Pergo Type, Engineered Wood
Equipment None
Exterior
Exterior Feature Ranch
Parking Features Carport - 2 Car
Pool Pool - In Ground, Pool Equipment, Owner
Utilities Available Electric
View None
Road Frontage Paved
Private Pool Yes
Building
Lot Description Separate Family Room, Kitchen with Bar, Separate Dining Room, Separate Living Room
Story Story - One
Level or Stories Story - One
Construction Status Brick 3 Sides,Siding-Wood,Slab
Schools
Elementary Schools Ruediger
Middle Schools Griffin
High Schools Leon
Others
HOA Fee Include None
Ownership Suliman Ayad & Hemmali Ay
SqFt Source Tax
Acceptable Financing Conventional
Listing Terms Conventional
Read Less Info
Want to know what your home might be worth? Contact us for a FREE valuation!

Our team is ready to help you sell your home for the highest possible price ASAP
Bought with Superior Realty Group LLC



