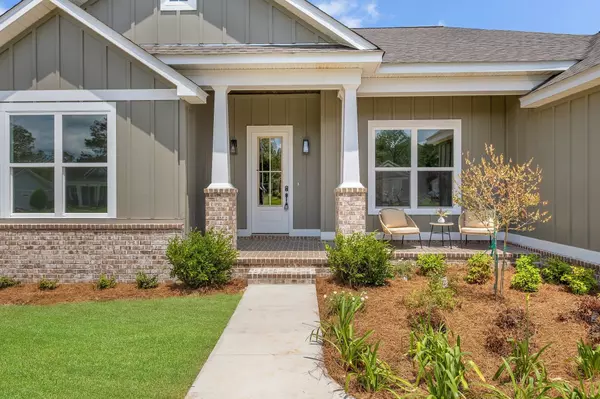For more information regarding the value of a property, please contact us for a free consultation.
Key Details
Sold Price $599,000
Property Type Single Family Home
Sub Type Detached Single Family
Listing Status Sold
Purchase Type For Sale
Square Footage 2,176 sqft
Price per Sqft $275
Subdivision Pine Dove Estates
MLS Listing ID 385306
Sold Date 07/11/25
Style Modern/Contemporary
Bedrooms 4
Full Baths 3
Construction Status Siding - Fiber Cement,Construction - New,Brick-Partial/Trim
HOA Fees $58/ann
Year Built 2025
Lot Size 0.500 Acres
Lot Dimensions 286x200x68x206
Property Sub-Type Detached Single Family
Property Description
Modern Farmhouse Luxury in Pine Dove Farm Step into timeless elegance and modern comfort with this stunning new construction Craftsman-style home in the sought-after Pine Dove Farm conservation community. Situated on a spacious ½-acre lot, this thoughtfully designed 4-bedroom, 3-bathroom home blends refined finishes with a connection to nature and community. Inside, you'll find soaring 11-foot ceilings, elegant brass fixtures, and custom tray and coffered ceilings that add depth and dimension. The expansive open-concept layout includes a dedicated office, perfect for remote work or study. The kitchen features a large island, stainless steel appliances, quartz countertops, and ample storage—ideal for entertaining or everyday living. A dramatic four-panel multi-slide glass door seamlessly connects indoor and outdoor living, opening to a generous covered porch and deck—perfect for al fresco dining or enjoying serene views. Retreat to the luxurious owner's suite complete with a spa-like bathroom, including a soaker tub, walk-in shower, and designer details throughout. The large laundry room with mudroom adds functionality, while modern touches like a smart charging station and Generac-ready setup ensure convenience and peace of mind. Located in Pine Dove Farm, residents enjoy access to a working farm, organic gardens, fresh produce, and a true farm-to-table lifestyle.
Location
State FL
County Leon
Area Ne-01
Rooms
Other Rooms Foyer, Pantry, Porch - Covered, Study/Office, Utility Room - Inside, Walk-in Closet
Master Bedroom 15x16
Bedroom 2 12x13
Bedroom 3 10x12
Bedroom 4 14x12
Living Room 19x18
Dining Room 8x10 8x10
Kitchen 9x16 9x16
Family Room 0
Interior
Heating Central, Electric, Fireplace - Electric
Cooling Central, Electric, Fans - Ceiling
Flooring Tile, Vinyl Plank
Equipment Dishwasher, Microwave, Refrigerator w/Ice, Range/Oven
Exterior
Exterior Feature Modern/Contemporary
Parking Features Garage - 2 Car
Utilities Available Gas, Tankless
View None
Road Frontage Maint - Private, Paved, Street Lights
Private Pool No
Building
Lot Description Kitchen - Eat In, Combo Living Rm/DiningRm
Story Story - One, Bedroom - Split Plan
Level or Stories Story - One, Bedroom - Split Plan
Construction Status Siding - Fiber Cement,Construction - New,Brick-Partial/Trim
Schools
Elementary Schools Conley Elementary
Middle Schools Florida High/Fairview
High Schools Florida High/Rickards
Others
HOA Fee Include Common Area
Ownership CHI Group Llc
SqFt Source Other
Acceptable Financing Conventional, FHA, VA
Listing Terms Conventional, FHA, VA
Read Less Info
Want to know what your home might be worth? Contact us for a FREE valuation!

Our team is ready to help you sell your home for the highest possible price ASAP
Bought with Superior Realty Group LLC



